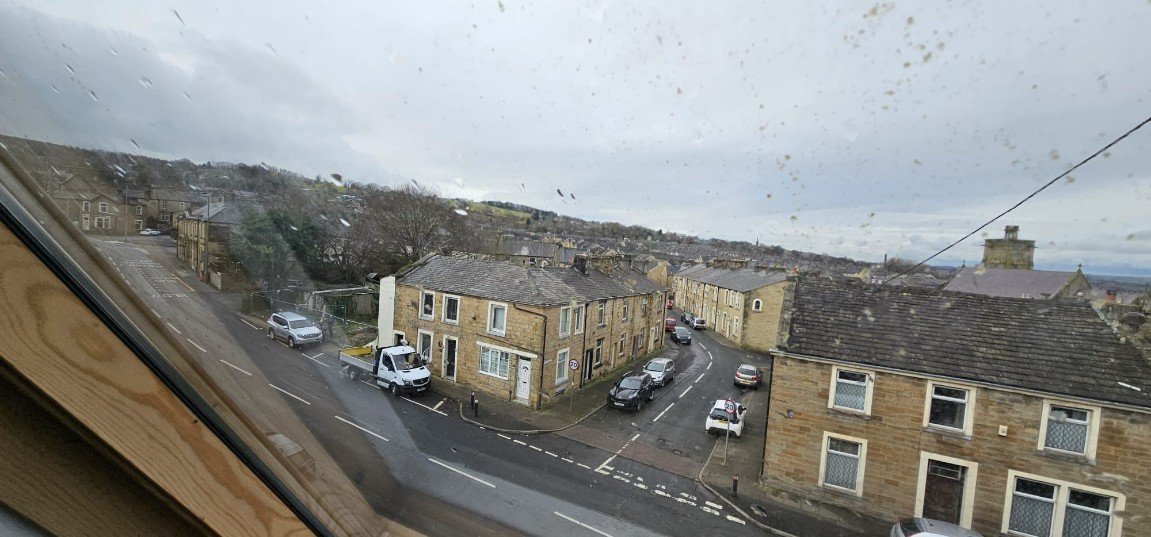Todmorden Road, Burnley, BB11 3EU
Offers Over
£130,000
Property Composition
- Terraced House
- 3 Bedrooms
- 3 Bathrooms
- 3 Reception Rooms
Property Features
- Quote REF - HC0543
- Four Floors
- Tremendous layout
- Basment tanked
- Currently 3 bedrooms.
- Garage
- Small Outdoor area front and back
- Council Tax Band B
- Leasehold
- EPC Grade E
Property Description
Quote REF - HC0543
For the buyers with a vision, this house is a diamond.
A gem of a property situated just a walk away from the beautiful and very popular Towneley Park and Towneley Golf Club (3 minute drive). A 20 minute walk into Burnley Town Centre (5 Minute Drive) and equally close to Turfmoor Football Club and Burnley Cricket Club. A children's Nursery just opposite and St Stephens Primary School on the street behind. A Convenient store just down the road and on the main bus route.
This property is ideal in every way. Laid out over four floors, this solid mid terrace is tremendous, with high ceilings, original coving, and an abundance of space, potential and possibilities. With some upgrading required, this will make for an incredible family home or investment opportunity not to be missed!
Looking up to the house as you approach the front gate, the house commands attention with its elevated presence , yet creating a homely entrance when passing the raised up small front garden and set back off the main road.
Stepping into the porch and hallway, you are greeted with original architectural detail and to your left you are lead into the open plan living area with it's exceptionally high ceilings. Here you have the front reception room with it's stunning, large bay window and the full length window at the rear of the second living space, both allowing an abundance of natural light to flood in.
The Kitchen is an extension to the rear with access to the rear outside area and the basement, again with ample space. Externally, attached to the back of the kitchen you have an outhouse, at the moment this is only accessed from the outside. There is also a Garage built into the external outdoor space.
The basement is tanked and is an excellent area to make use of.
The rear roof has recently been re-roofed.
On the first floor you come to a light and bright landing leading to a double bedroom to the left overlooking the rear outdoor area, a large bedroom to the front and two bathrooms in the double rear extension.
Further to this fantastic tardis you have a third large bedroom in the attic with great views, also accompanied with a bathroom.
I am extremely excited to be able to bring this property to the market and will be holding viewings on set days by appointment only. Please call and quote REF - HC0543
Floorplan pending. Measurements are estimated and are listed on each individual room description.


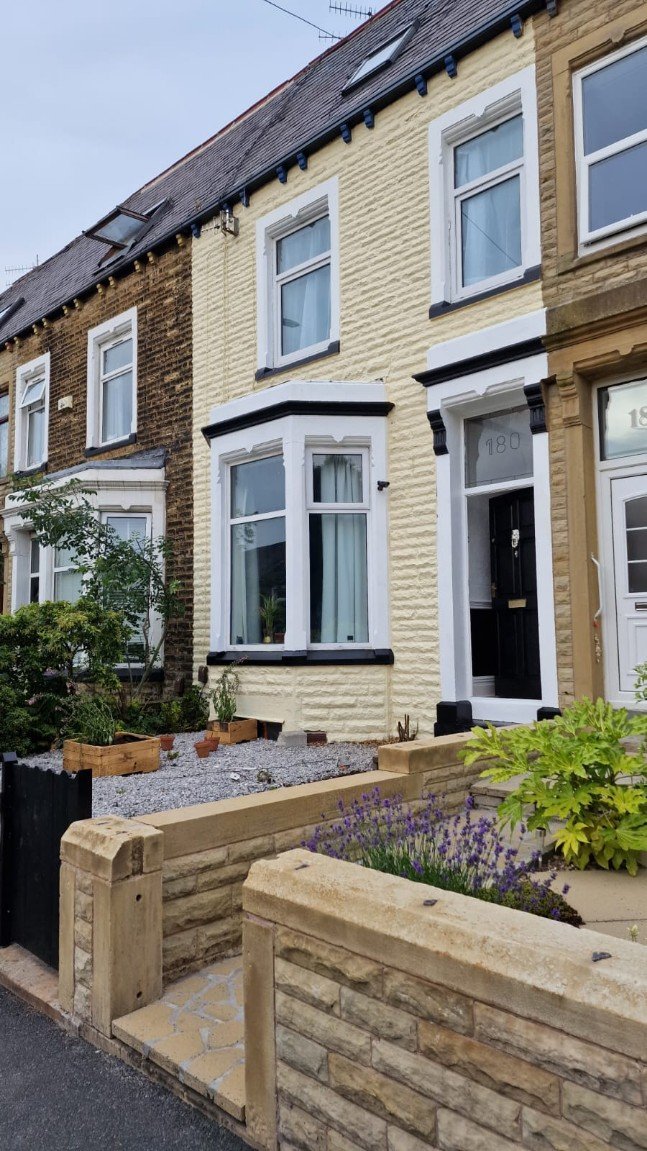
_1707905470801.jpg-big.jpg)
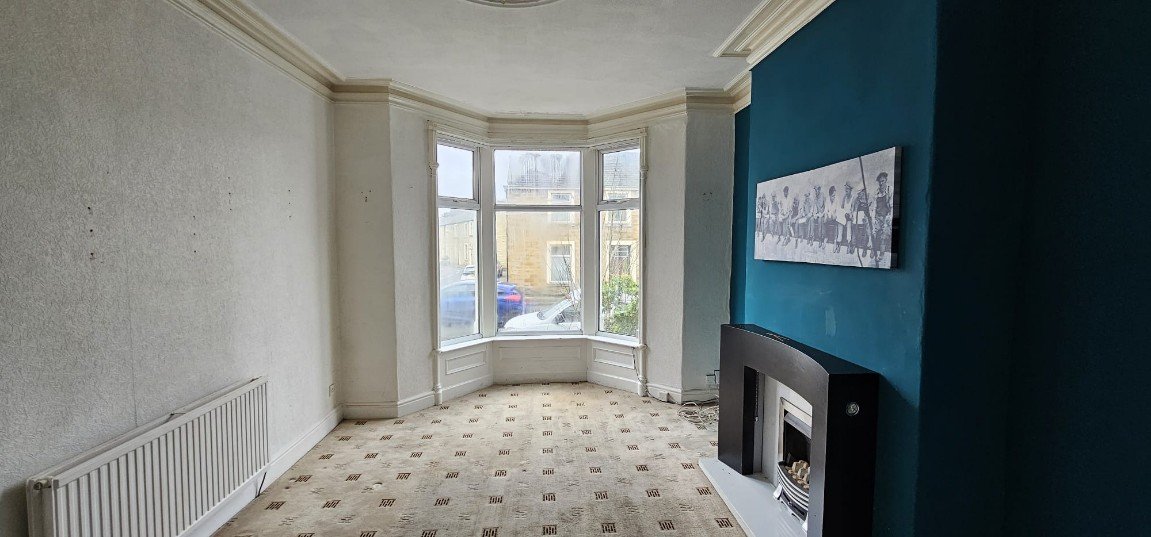
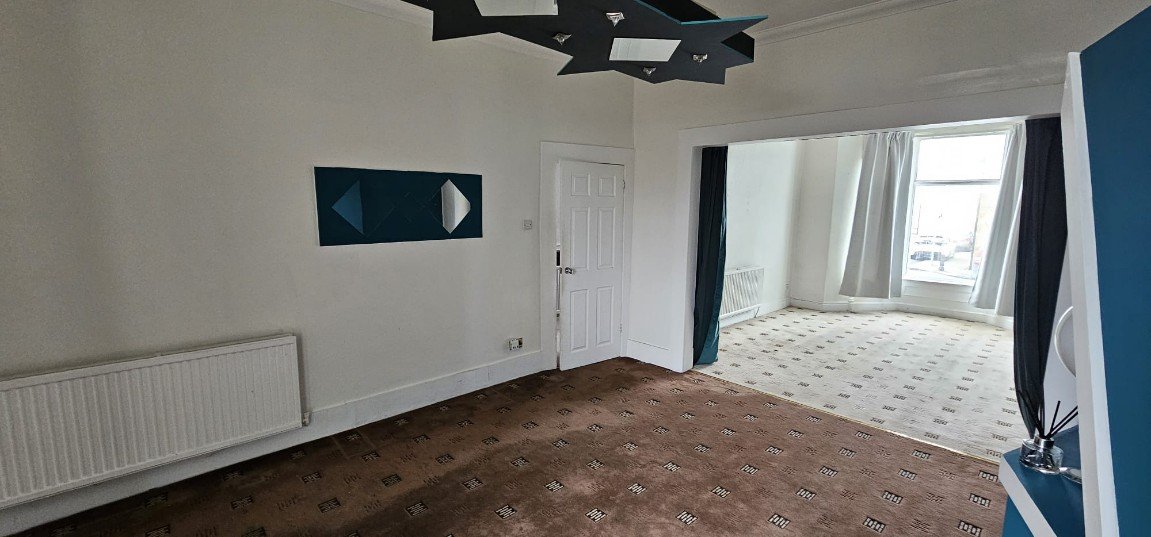
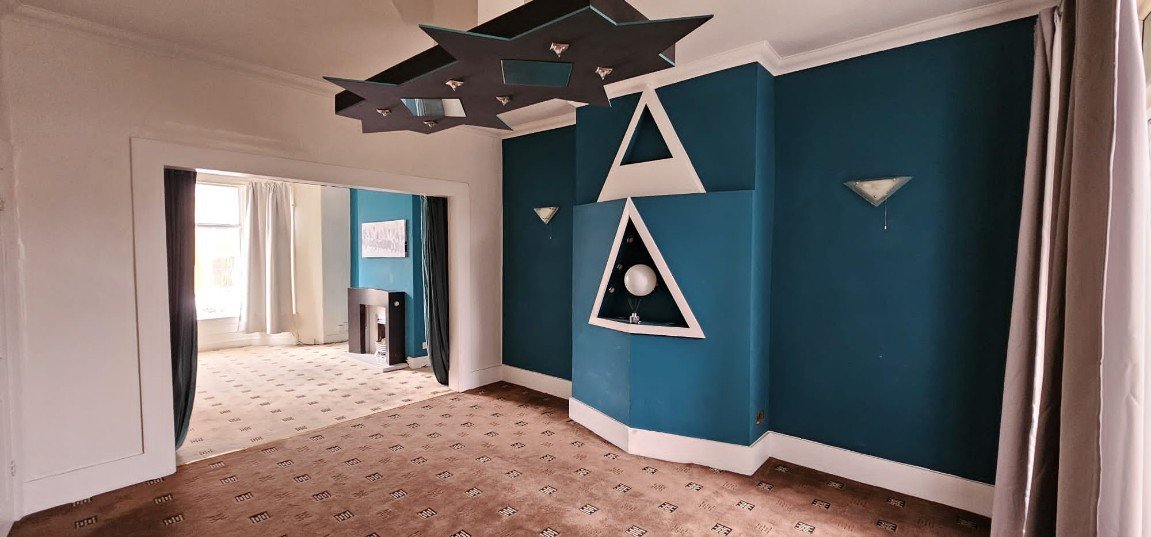
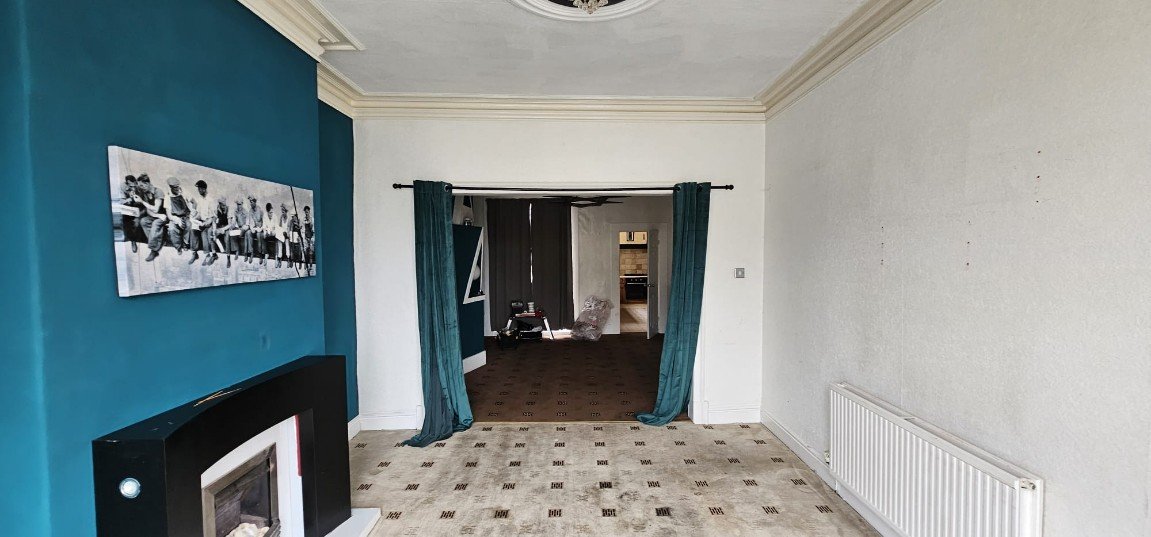
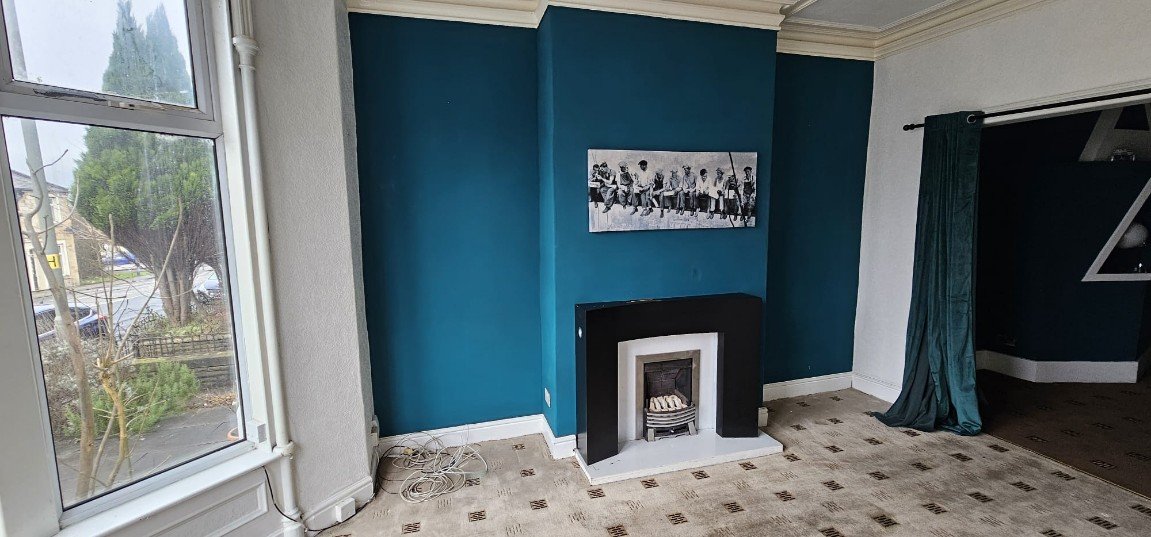
_1707905470849.jpg-big.jpg)
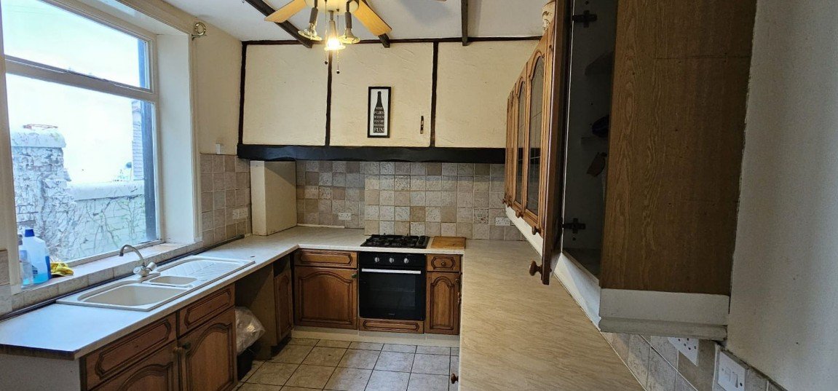
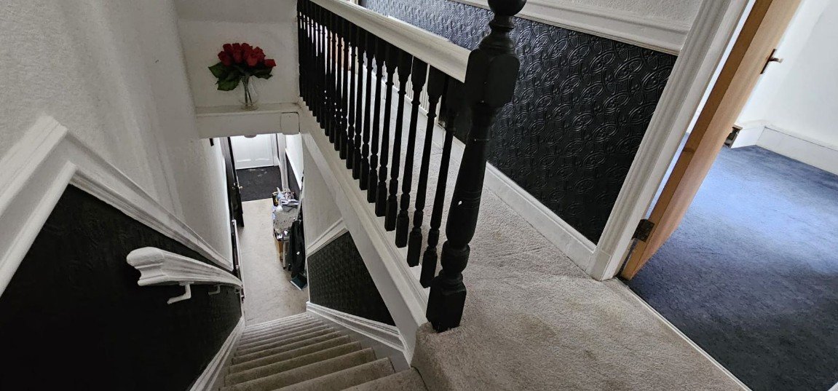
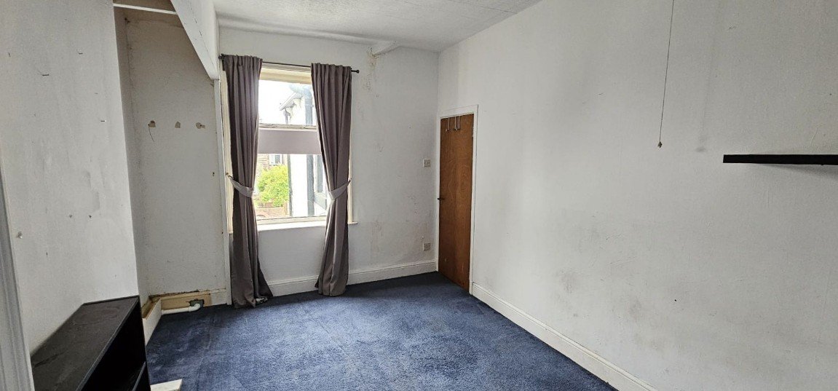
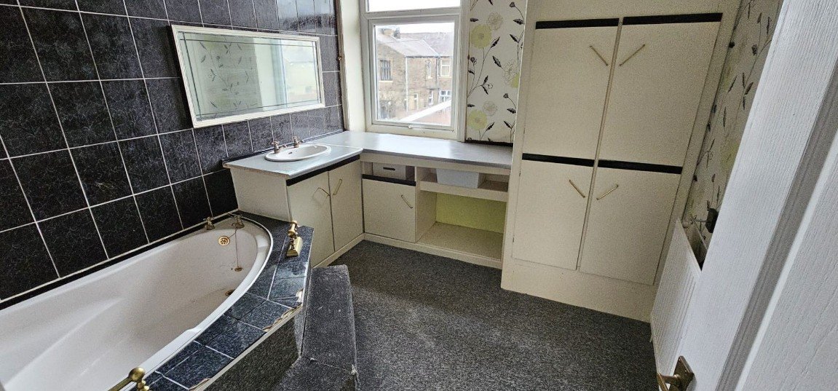
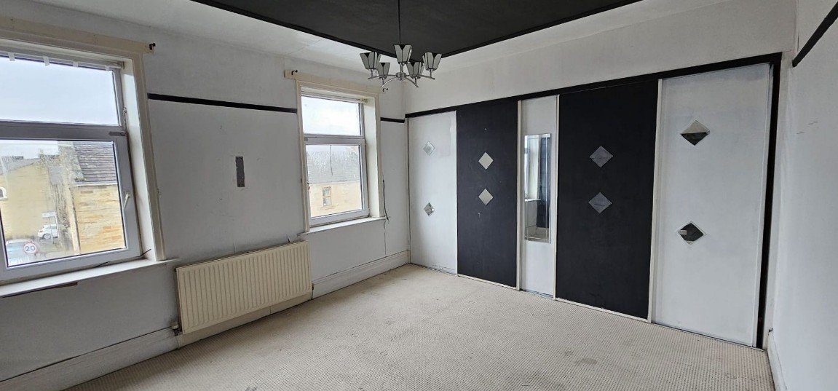
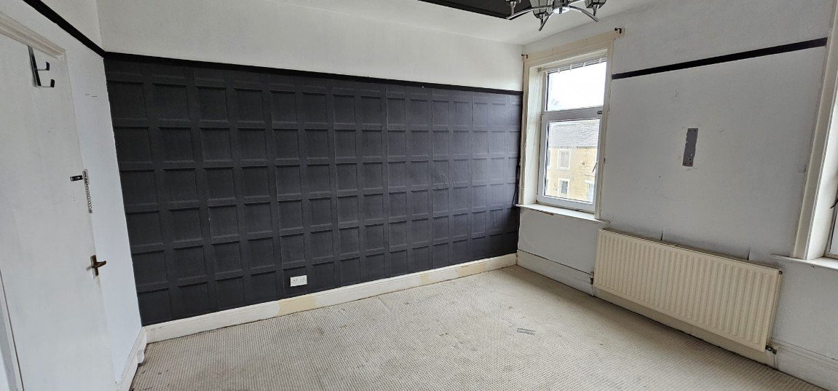
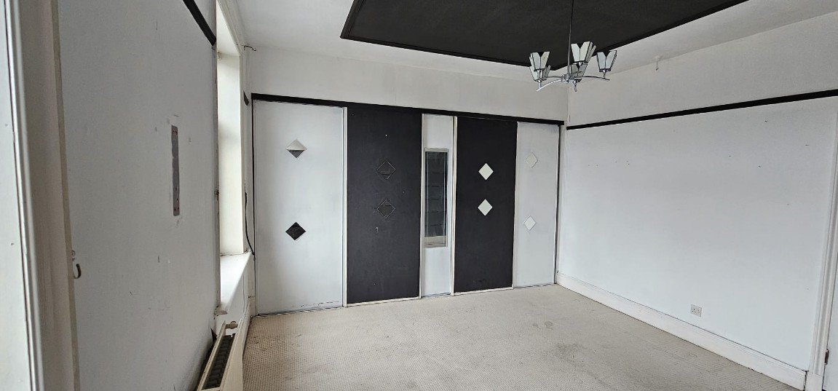
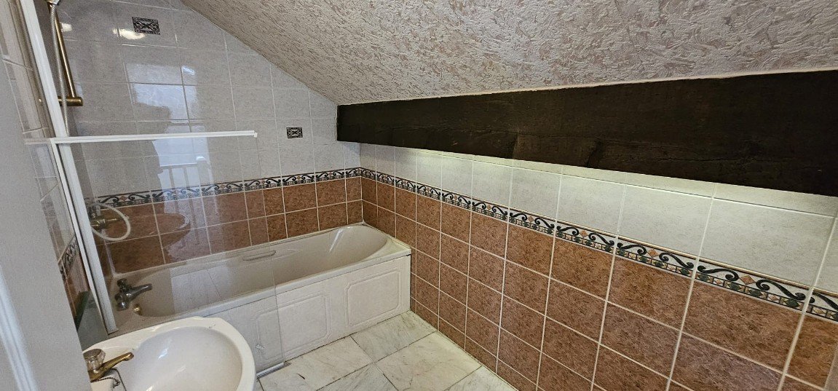

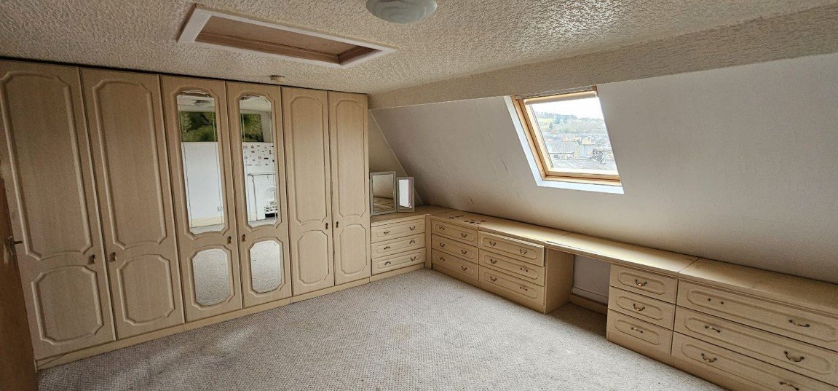
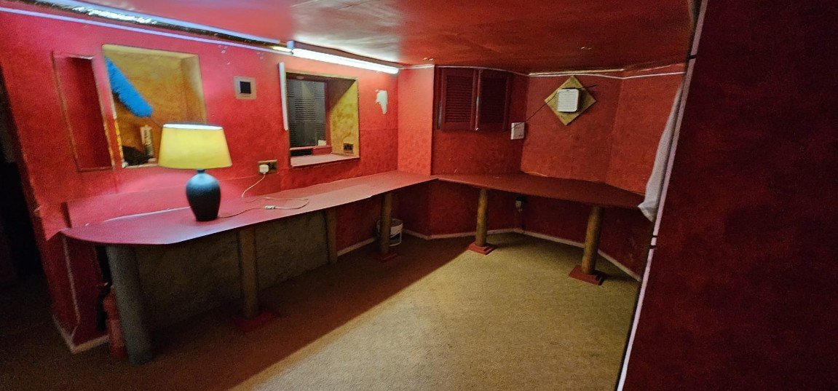
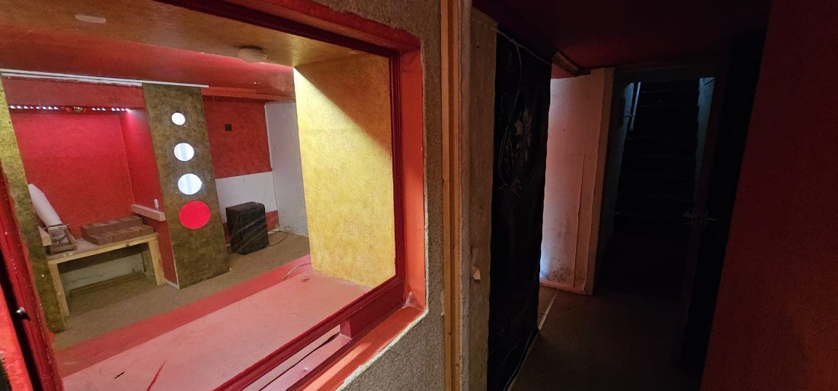
_1707905436361.jpg-big.jpg)
